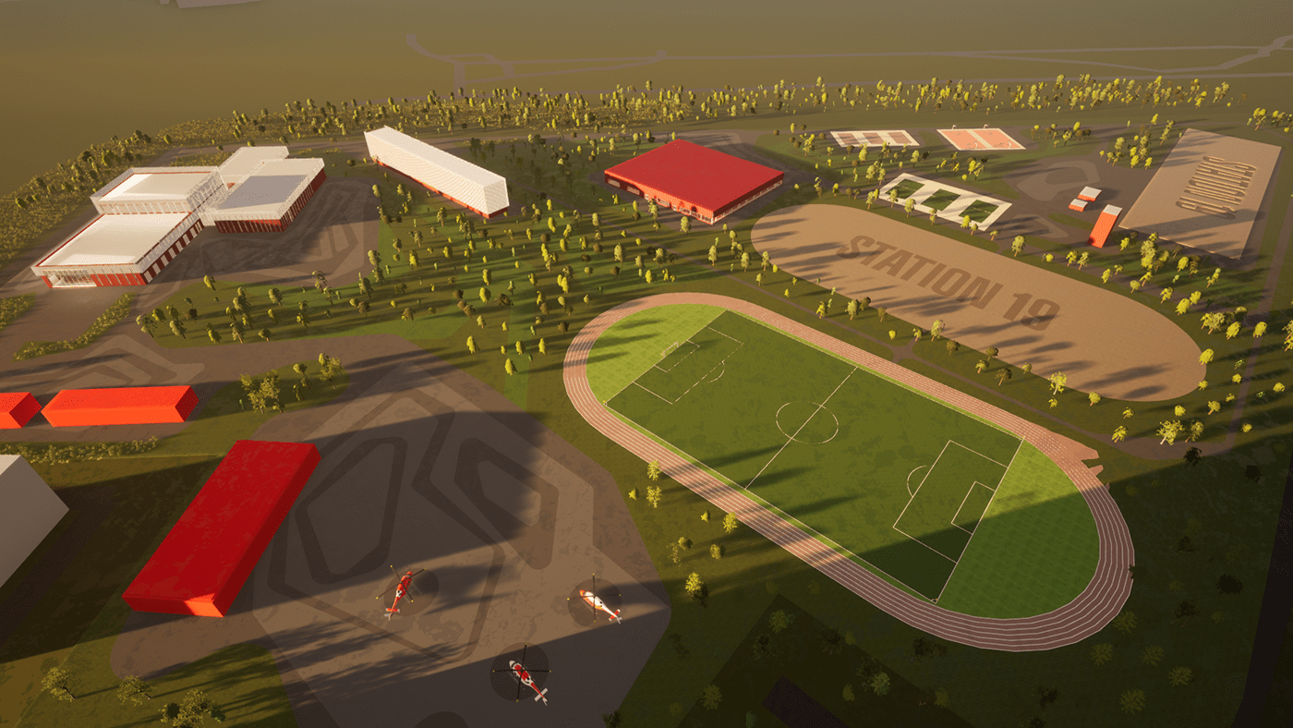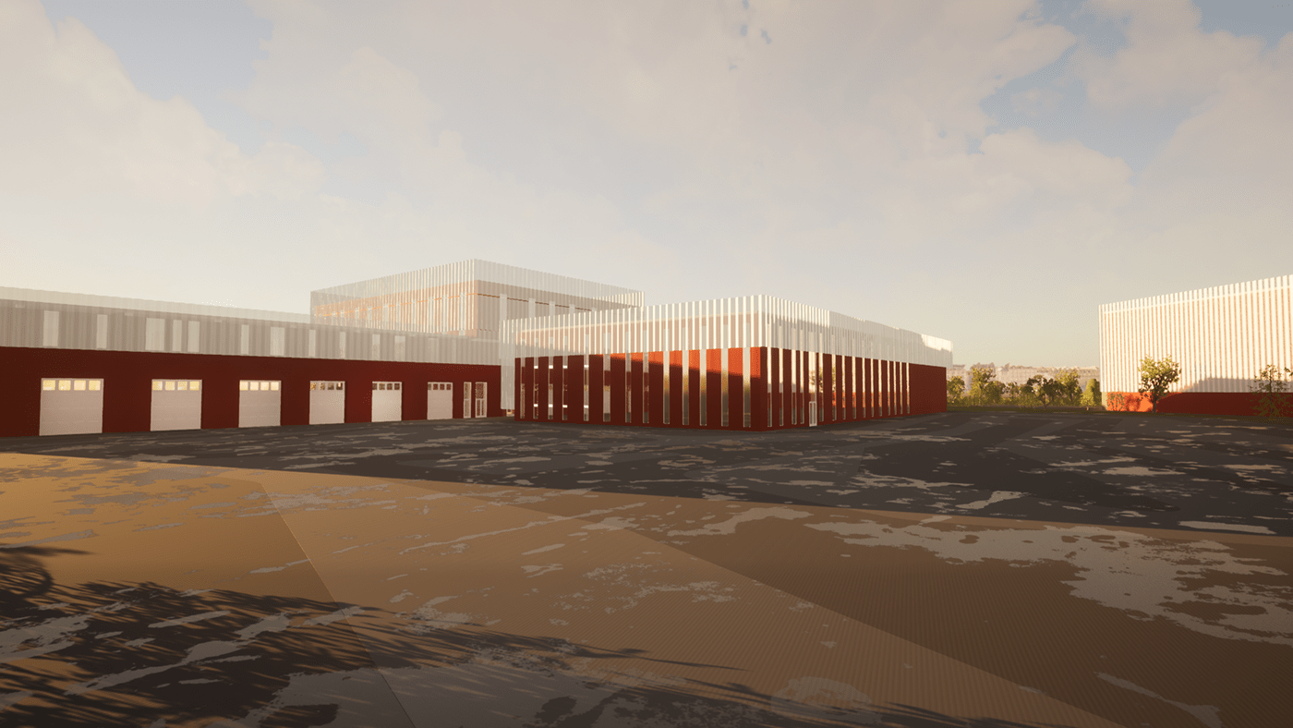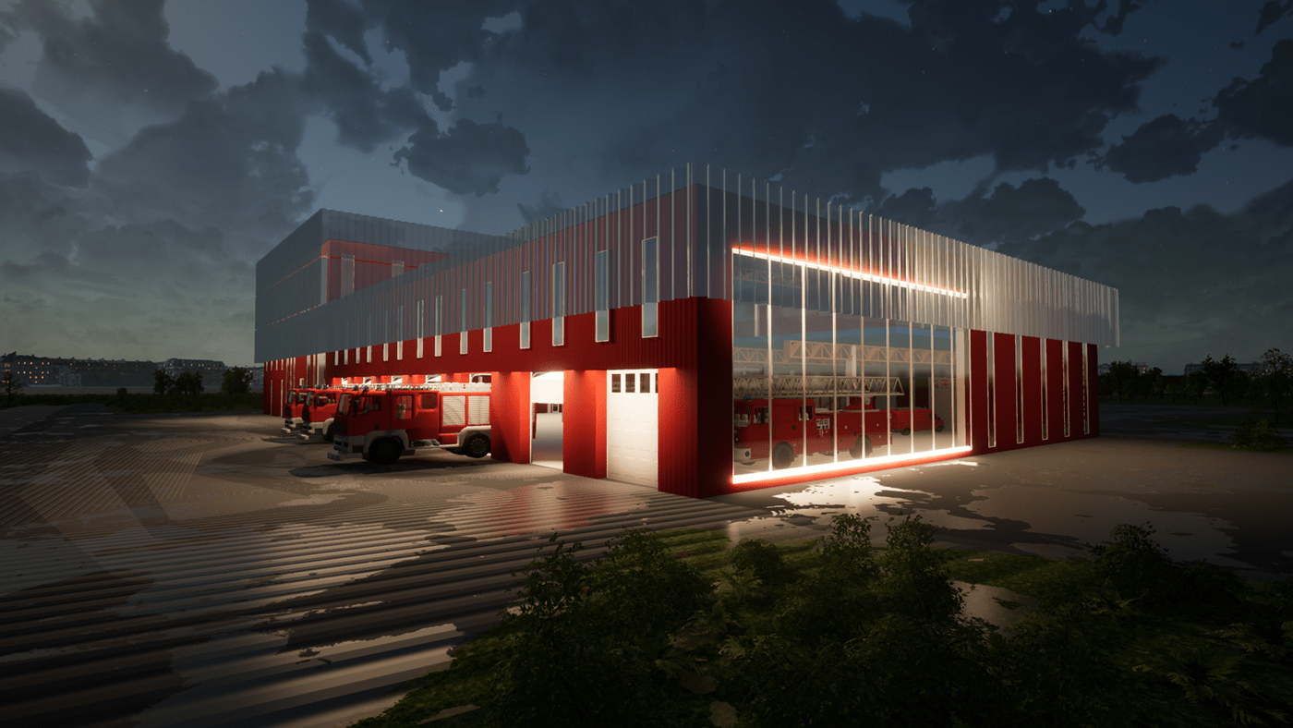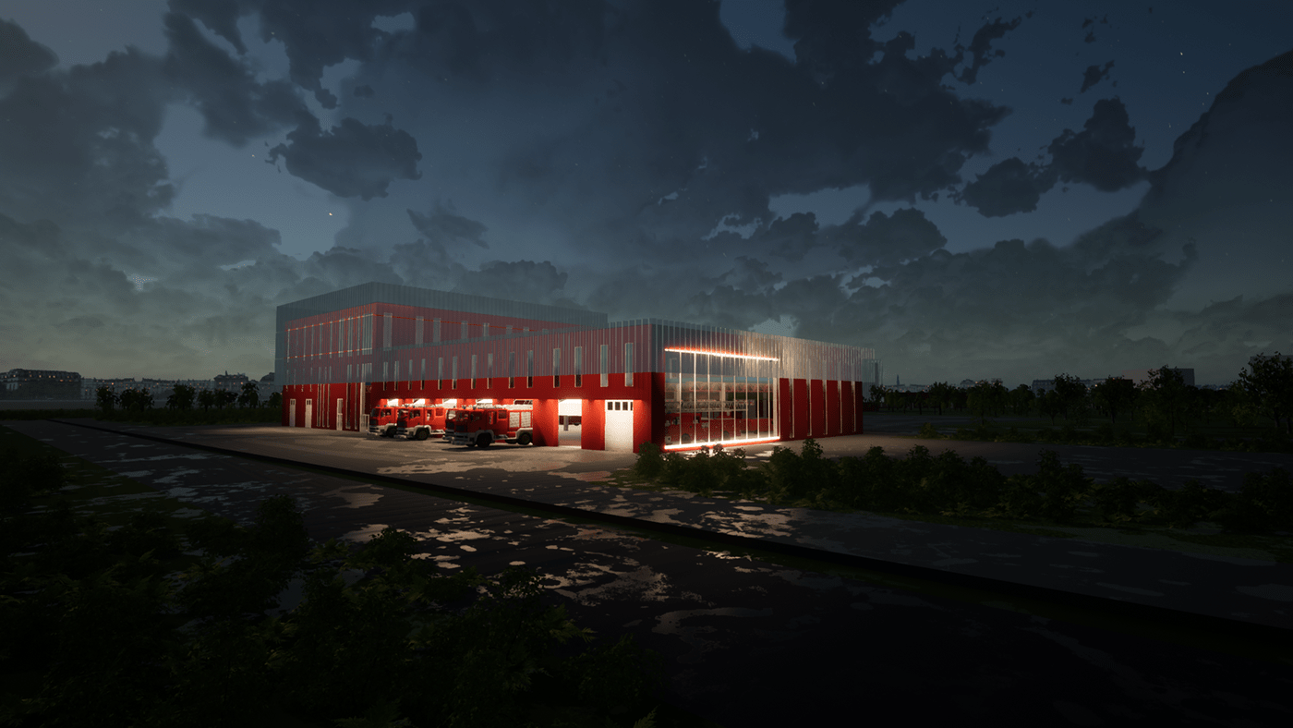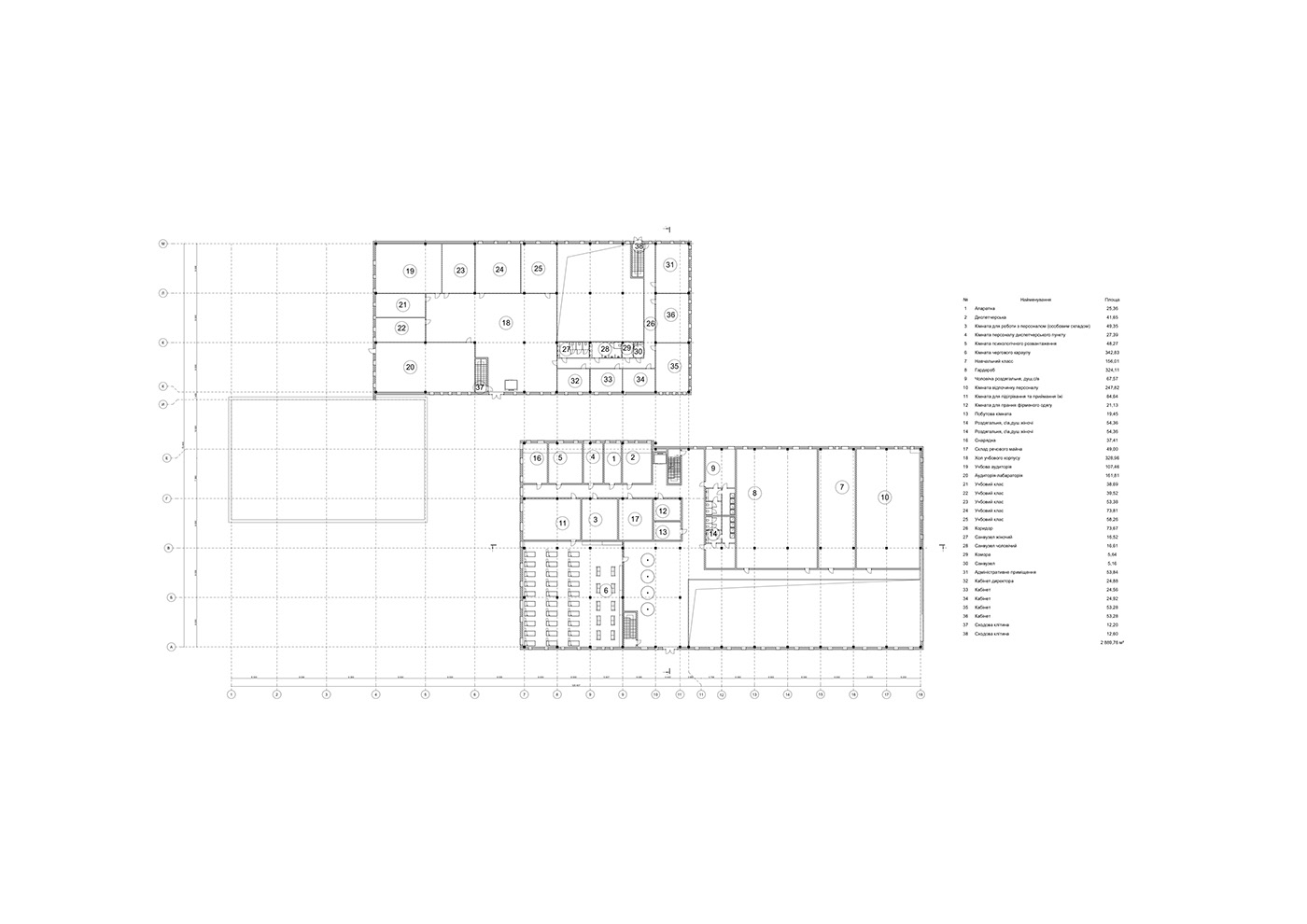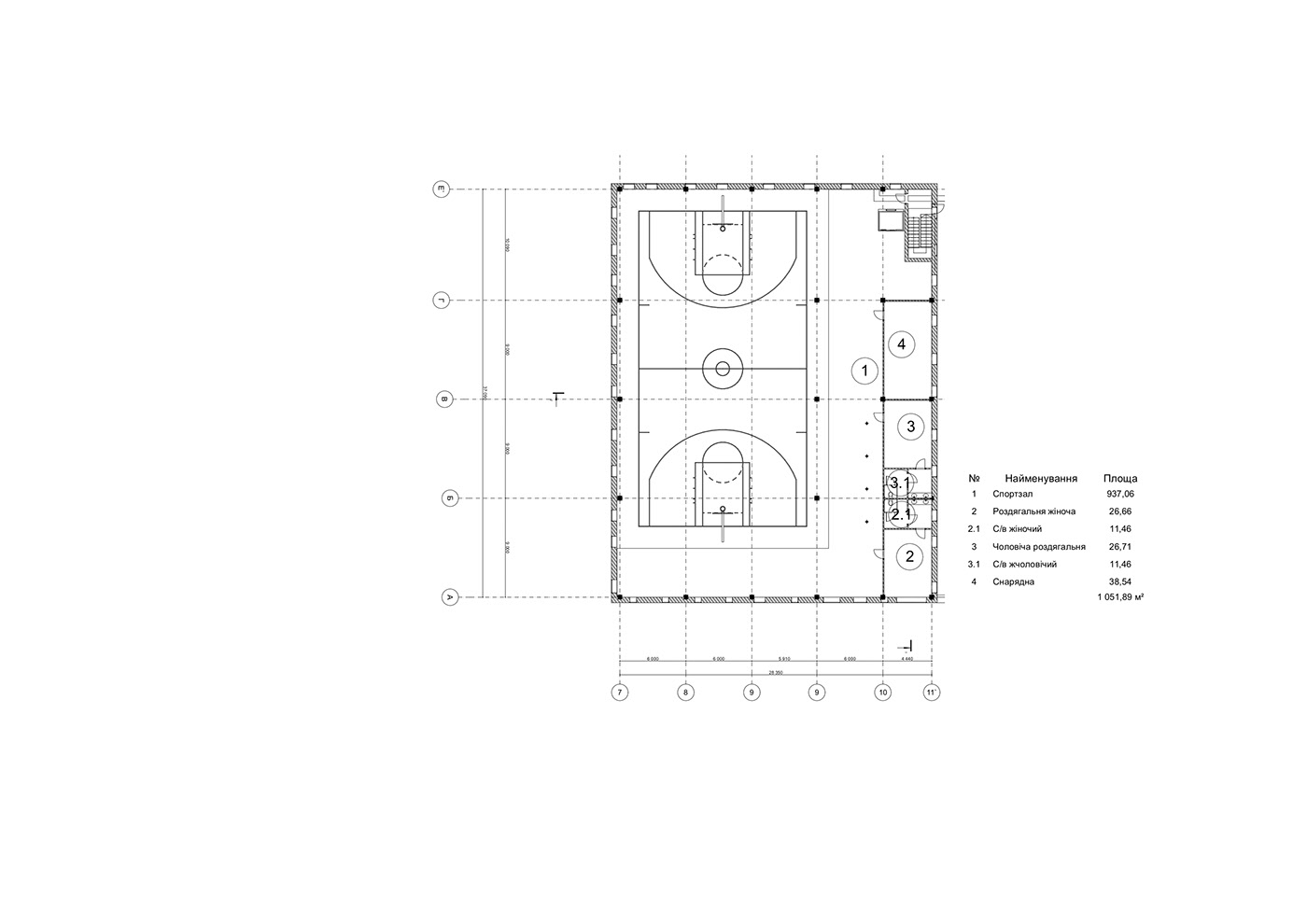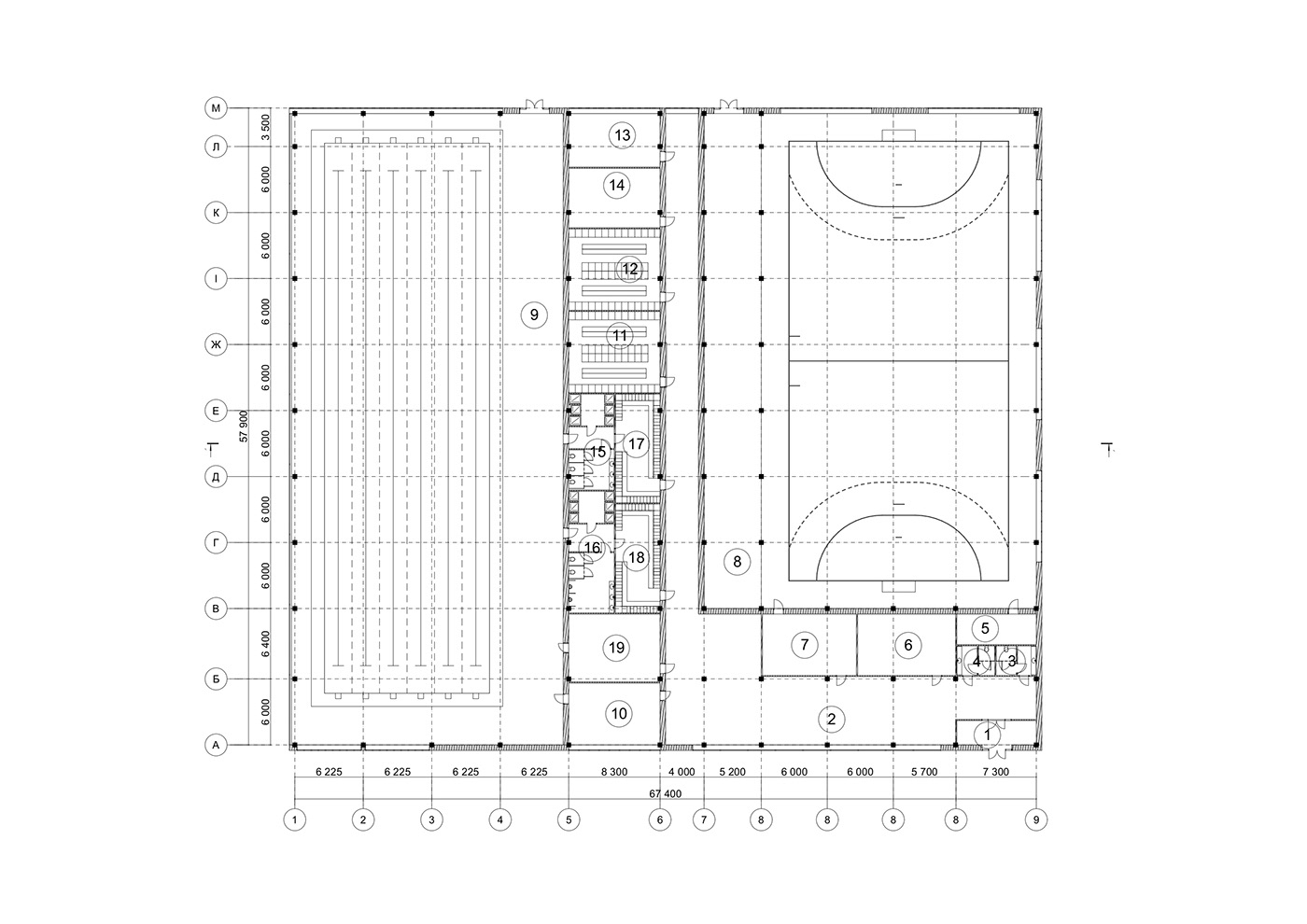
Пожежно-рятувальний комплекс
Обраною ділянкою для проектування є територія розташована в місті Київ в Дарницькому районі. Територія знаходиться на перетині вул. Вирлицької та вул. Колекторної, на відстані 2.1 км від метро Позняки. Також територія знаходиться між двома озерами Вирлиця і Тягле. Територія не потрапляє в радіуси пожежних депо Києва.
The fire and rescue complex
The selected area for research and further design is located in the Darnytskyi district of the city of Kyiv. The area is at the intersection of Virlytska Street and Kolektorna Street, approximately 2.1 kilometers from the Pozniaky metro station. Additionally, the territory is positioned between two lakes, Virlytsia and Tiagle. The area is not within the radius of Kyiv's fire depots.
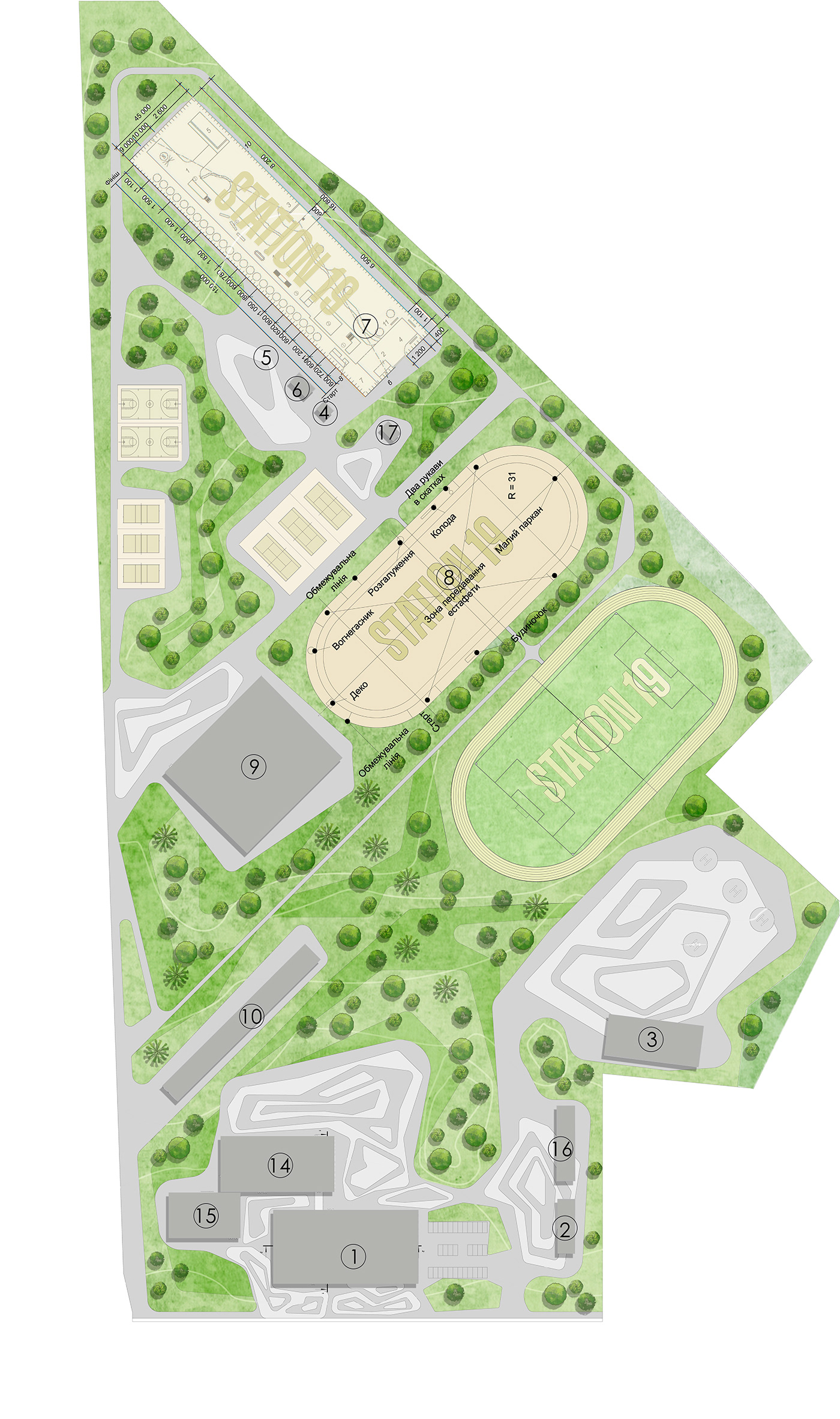

В пожежно-рятувальному комплесі існує багато тренувальних зон для професійної підготовки співробітників. Кожна з зон займає велику площу і вони не повинні бути стиснуті чи заважати один одному. Площа обраної земельної ділянки: 16.1052 га. Генеральний план спроектований таким чином, що поділяється на тренувальну зону та зону саме рятувальної станції і допоміжних до неї споруд.
На генеральному плані враховані всі державно будівельні норми та рекомендації за проектуванням пожежно-рятувальних станцій та пожежних ДЕПО. Також враховані місця для рекреації робітників і комфортної роботи. Оскільки пожежники-рятувальники проводять багато часу в частині, працюючи та навчаючись, то це необхідно створити комфортні умови відпочинку також, адже це буде впливати на їх роботу. Також на генеральному плані знаходяться такі споруди як навчальний корпус, корпус для зв’язку з громадою, майданчик для гвинтокрила швидкого реагування.
На генеральному плані враховані всі державно будівельні норми та рекомендації за проектуванням пожежно-рятувальних станцій та пожежних ДЕПО. Також враховані місця для рекреації робітників і комфортної роботи. Оскільки пожежники-рятувальники проводять багато часу в частині, працюючи та навчаючись, то це необхідно створити комфортні умови відпочинку також, адже це буде впливати на їх роботу. Також на генеральному плані знаходяться такі споруди як навчальний корпус, корпус для зв’язку з громадою, майданчик для гвинтокрила швидкого реагування.
In the fire and rescue complex, there are multiple training areas for the professional training of personnel. Each of these zones occupies a significant area and should not be compressed or interfere with one another. The area of the selected land plot is 16.1052 hectares. The master plan is designed in such a way that it is divided into a training zone and a zone for the rescue station and its auxiliary facilities.
The master plan takes into account all state building norms and recommendations for the design of fire and rescue stations and fire depots. It also considers areas for the recreation of workers and comfortable working conditions. Since firefighters and rescue workers spend a lot of time on duty, working, and training, it is necessary to create comfortable rest conditions, as this will impact their work. Additionally, the master plan includes such structures as an educational building, a communication facility for community outreach, and a helipad for rapid response.

Проект пожежно-рятувального комплексу являє собою павільйонну структуру. Складається с декількох корпусів, які пов’язані між собою переходами, там окремо існуючими будівлями.
The fire and rescue complex project is a pavilion-like structure. It consists of several buildings interconnected by walkways, as well as separate standalone structures.






